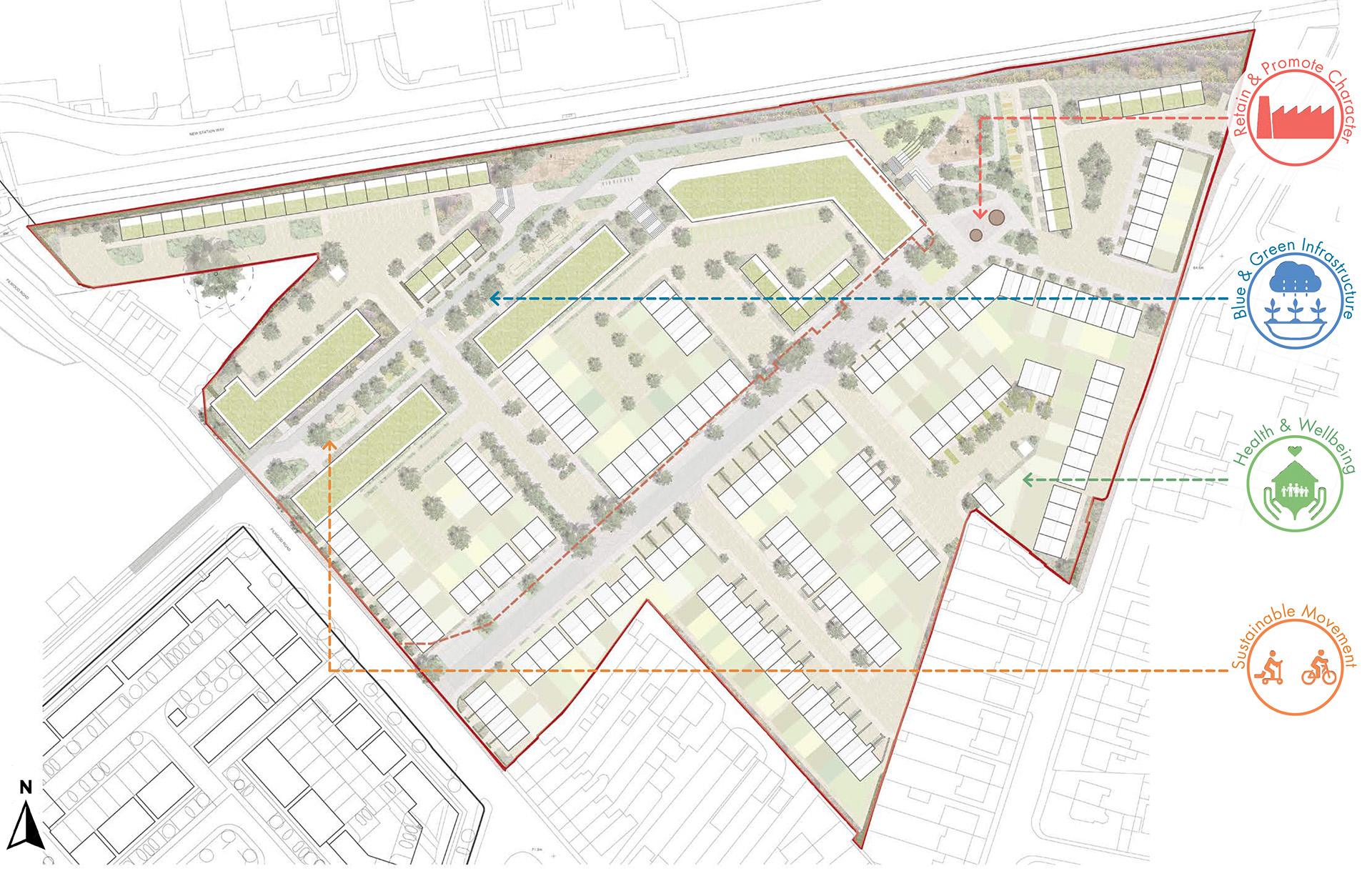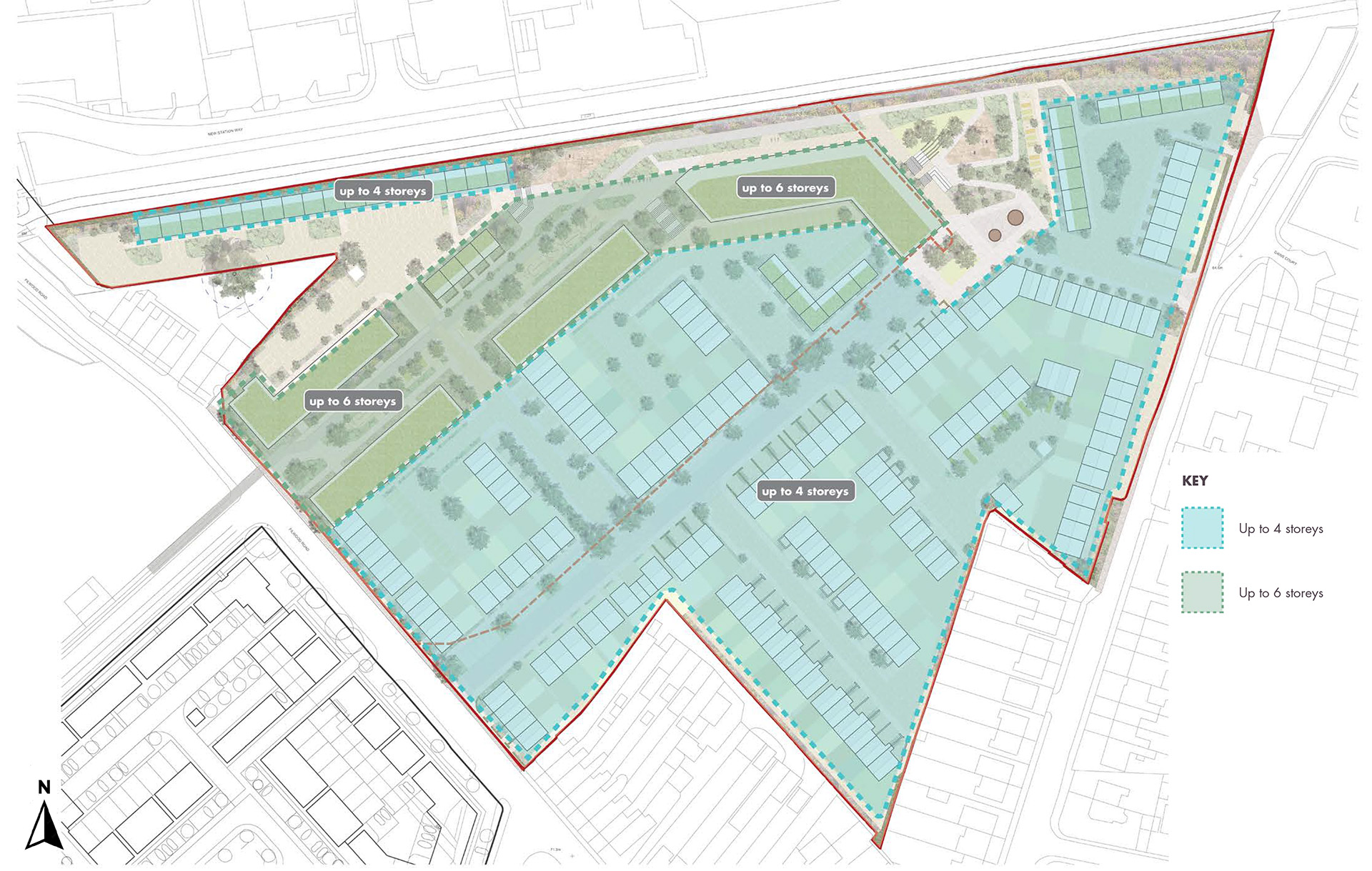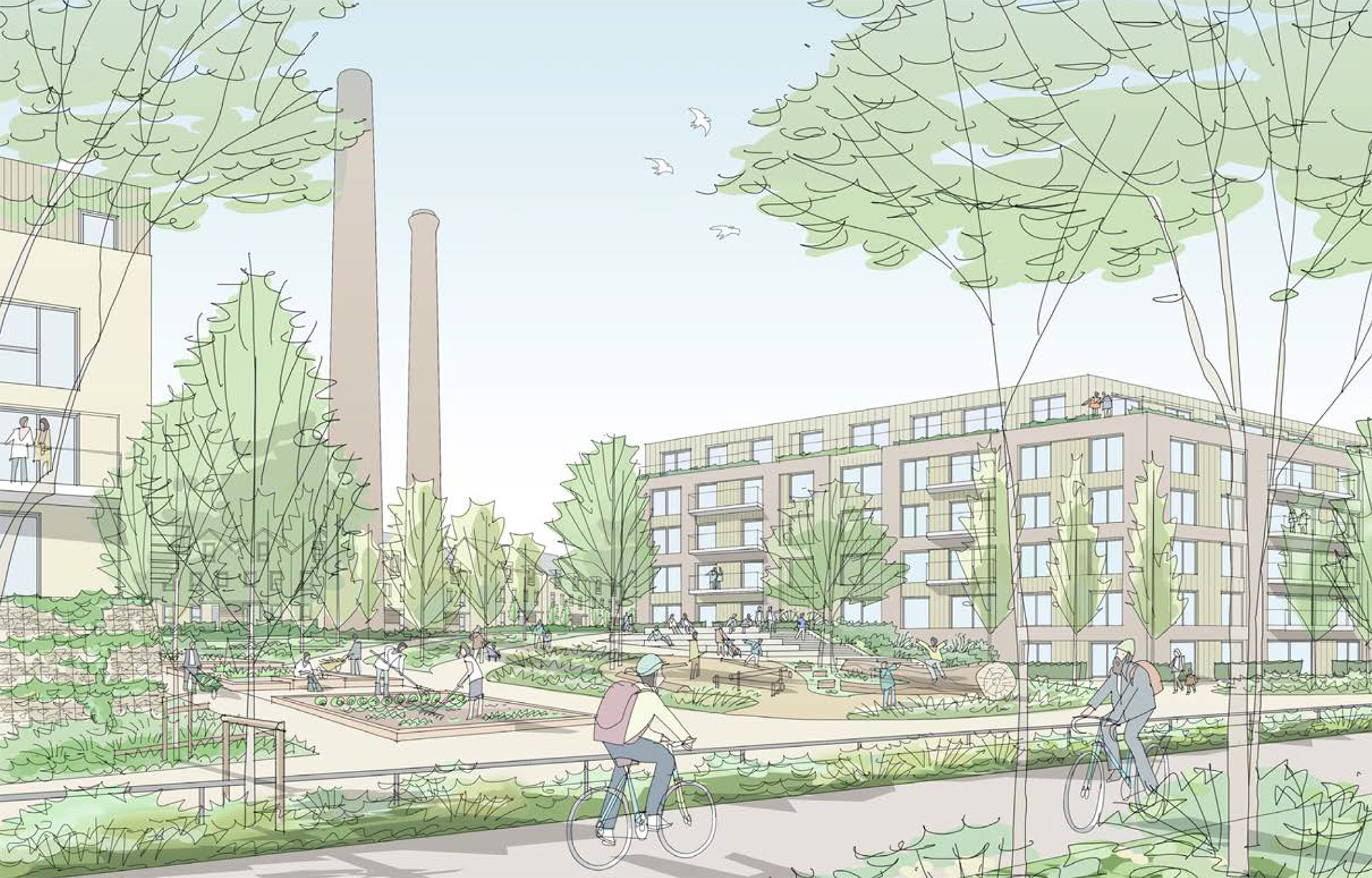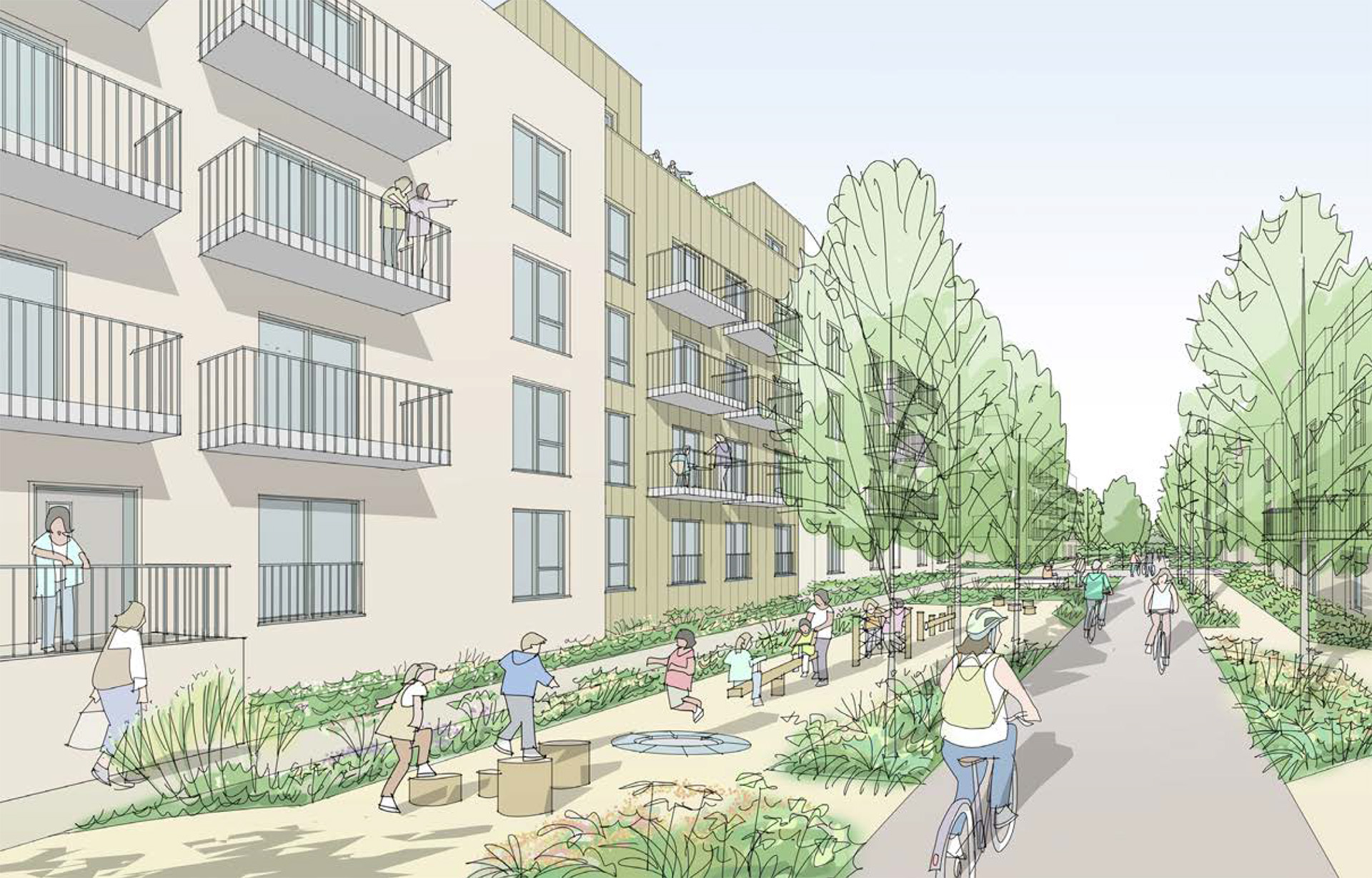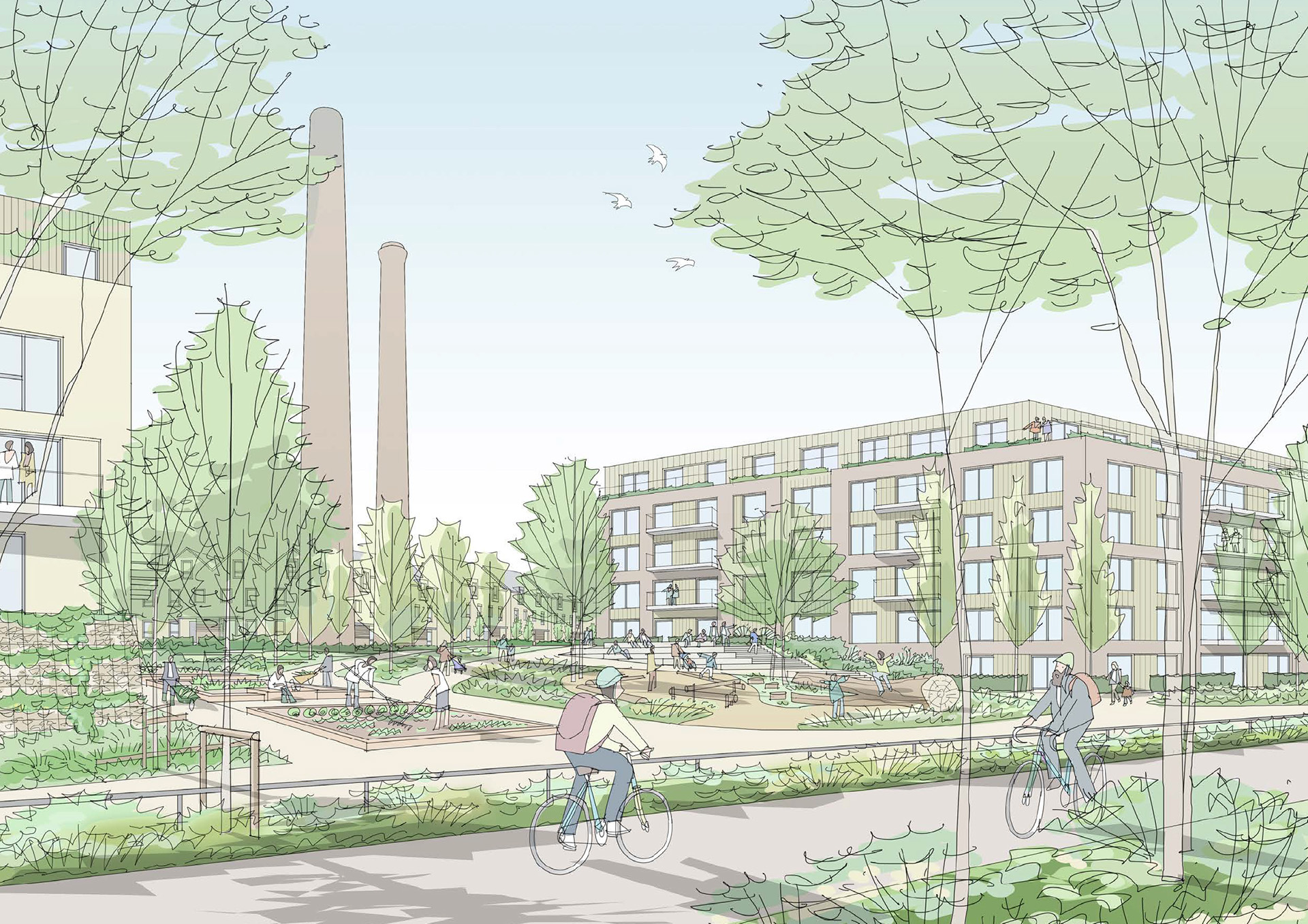We’re shaping plans for Filwood House and Verona House in Fishponds, Bristol.
Following feedback from the local community we’ve made significant changes to the proposed plans so that they’re right for Fishponds. We want to know what you think.
This site is one of three that makes up a wider area now known as Atlas Place. This area has been identified by Bristol City Council as being suitable for residential-led development.
Before we submit a planning application later this year we want to know what you think of the changes we’ve made.
Tell us what you think
There are a number of ways to share your feedback and ideas:
- Fill in our online feedback form
- Email the team: info@filwoodverona.co.uk
- Call the team: 0808 143 4781
- Write to us: Freepost MEETING PLACE CONSULTATION (no stamp needed)
Pop-up event
You can also come and find out more at our pop-up information event:
Saturday 5 April 2025
10:00am – 2:00pm
Straits Parade (off Fishponds Rd)
The site
Bristol City Council’s emerging Local Plan (2019) identified this area of Central Fishponds as being suitable for new homes (as shown in plan one).
Within this emerging growth and regeneration area sits three sites, known collectively as Atlas Place (outlined in red below).
The sites in Atlas Place are predominantly used for various industrial, commercial and storage purposes and are all being considered for redevelopment by the respective owners. Public consultation took place in 2023 for a joint masterplan across Atlas Place, with all three landowners working together to create a cohesive strategy for redevelopment.
The updated Atlas Place vision will be shared with the local community for feedback before being submitted to Bristol City Council over the coming months.
Our site, Filwood and Verona House, sits at the north east corner of Atlas Place and is bordered by the Bristol and Bath Railway Path to the north, Filwood Road to the west and Forest Road to the east.
The proposals
Up to 380 new homes, from one-bed apartments to traditional family homes
1960s chimneys retained and celebrated as part of a new public square
New outdoor community spaces where people can sit, gather and play
An ecologically and environmentally conscious development
Excellent connectivity for cycling and walking, making it easier for people to move around the area
Facilitate future connections to the Bristol and Bath Railway Path
Bringing greater biodiversity to this industrial site with sustainable design
A new green edge neighbouring the Bristol and Bath Railway Path
Extensive cycle parking provision
All buildings lower than the chimneys, ranging from two to six storeys
Site plans
Filwood House currently occupies part of the site and ranges from five to seven storeys in height. This is located near to existing residential areas. We’ve designed the proposals to ensure that taller buildings are relocated away from nearby homes and towards the Bristol and Bath Railway Path.
The ground level of the site drops substantially from Forest Road to the Bristol to Bath Railway Path, at its greatest point by almost six metres. This is the equivalent of two storeys in height. The plans have been designed with this in mind, locating the tallest buildings at the lowest point of the site to minimise the visual impact of the proposals. This also has the added benefit of providing greater security to the Railway Path by providing more overlooking.
Social impact
One of the key pillars of our approach is social impact. Some people call this social value or community benefit, but it all means the same thing, delivering tangible benefits for the local community.
Our ambition is that the new community not only delivers homes, but that it also has a positive social impact through the design, construction and operational phases of the development:
We have identified priority areas that will help us to achieve this goal. These are:
- Supporting culture and leisure, reducing crime and improving community cohesion
- Meeting the need for quality green space
- Tackling housing shortages
- Improving education and skills
We want to hear from you about what you think the priorities are locally. Let us know by completing our feedback form.
Transport
How people come and go from this new community needs to be thought through carefully. Dedicated transport planners are working closely with the team to ensure our plans have minimal impact on local roads and support active travel. We want the proposals make it easier for current Fishponds residents to move around the area and access Fishponds high street.
Walking and cycling
We are keen to encourage residents to walk and cycle where possible instead of relying on a car. As a result, we are looking to open up the site and make new connections. We’ll also be safeguarding space to create a future connection with the Bristol and Bath Railway Path. We are also providing substantial cycle parking on the site, with one space per one-bedroom apartment and multiple spaces for every two- and three-bedroom property.
Public transport
The site is located in close proximity to the 48, 48a, 49, and 6 bus routes. This will help to encourage residents to use sustainable modes of transport instead of relying on the car.
Parking
We recognise that parking is a sensitivity locally. As such we are working hard to ensure that this scheme does not negatively impact parking in the local area. We are exploring how many car park spaces we will need and investigating car clubs and EV charging.
Traffic calming
We know that the local road network could serve the community better. As a result, our team is looking at ways to calm traffic in and around the site. This includes looking at the design of the junction between Goodneston Road and Filwood Road, which will include a new crossing for pedestrians and cyclists.
Local road usage
We have conducted detailed transport assessments to consider the impact of the development on local roads. We’ve reduced the height of the proposals and therefore the number of homes and cars. We anticipate that there will be fewer road journeys to and from the proposed new homes than to the existing industrial site.


Community space
We’ve learnt from conversations with the community that the two industrial chimneys dating back to the 1960s are a real landmark feature for people in Fishponds and beyond.
We’re planning to keep the chimneys and to celebrate them in our plans with a new public square that will create space for local markets or pop-up events.
We want this new neighbourhood to encourage people to come together and have the opportunity to enjoy new outdoor community spaces.
As well as the proposed public square around the chimneys, social and play spaces will be dotted around the neighbourhood and we’ll introduce community growing areas.
Additional community facilities will be integrated into the wider proposals for Atlas Place. New homes in the area will also support existing shops and businesses.
Tell us how you think we can celebrate the history of the area.
Sustainability and the environment
Delivering a new sustainable community is one of our top priorities. We are creating new green space, using sustainable building materials and enhancing the site for local wildlife.
A nature-led community
We’re facing an ecological crisis as well as a climate crisis. The plans will regenerate a brownfield industrial site, replacing large areas of hardstanding with new trees and plants, providing habitats for local wildlife and a pleasant environment for new and existing residents. We’re also exploring creating space for growing food.
Wildlife
The site as it is now offers little environmental value. Our plans will change this. Areas of public open space, new native tree planting, wildlife habitats will make it better for nature and people.
Sustainable design
We are also looking at how we can incorporate sustainable and renewable technology into the new homes. This will include solar panels and air source heat pumps. This will be a high-quality development that benefits the character of the wider area.
Sourcing of materials
Part of delivering a sustainable development comes in the sourcing of materials. We are looking at materials that will be in keeping with the surrounding area, using a mixture of brick, metal cladding and render. These will be durable, long lasting and require low maintenance. There may also be an opportunity to reclaim some of the existing materials on site.
Reducing the carbon footprint
We are planning to heat the new homes sustainably with the use of air source heat pumps. All buildings will also be designed to minimise energy requirements, thereby reducing energy bills for future occupants. This will include high levels of wall, roof and floor insulation, installation of windows and doors which retain heat, good levels of natural daylighting, and modelling to minimise summertime overheating. We are also looking to provide EV charging, solar panels, and more to help to reduce the site’s carbon footprint.
We want to hear what sustainable initiatives you would like to see the new community deliver.
Let us know by completing our feedback form.



Have your say
Following initial feedback from the local community we’ve made significant changes to the proposed plans so that they’re right for Fishponds.
We want to hear your thoughts on the proposals.
This includes feedback on reducing the number of homes, opportunities for new public spaces, celebrating the area’s heritage, safety and sustainability.
Other ways to provide feedback
If you have any further questions regarding the planning application, please do not hesitate to get
in touch.
- You can call us on our dedicated Freephone number:
0808 143 4781 - You can email us at:
info@filwoodverona.co.uk


